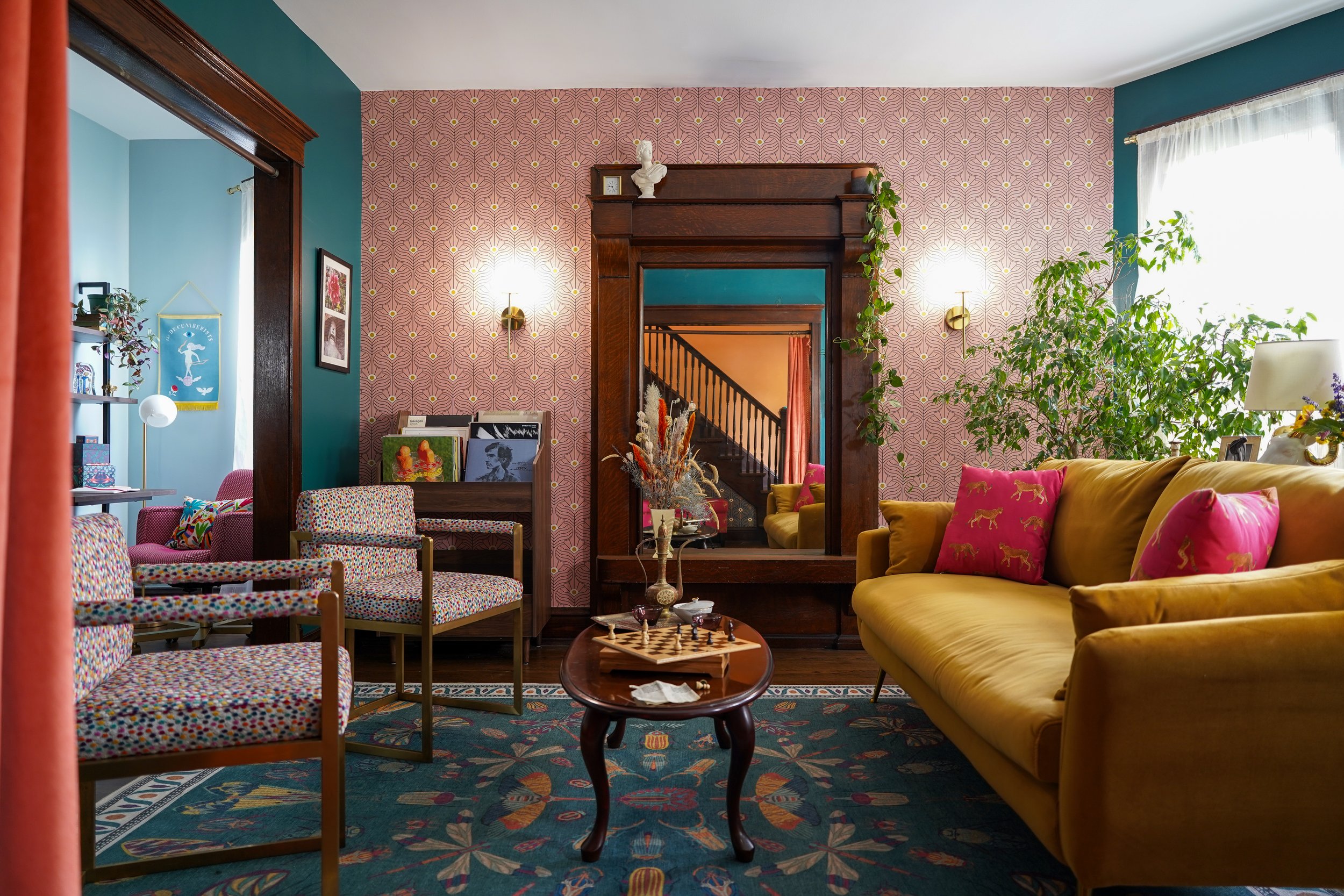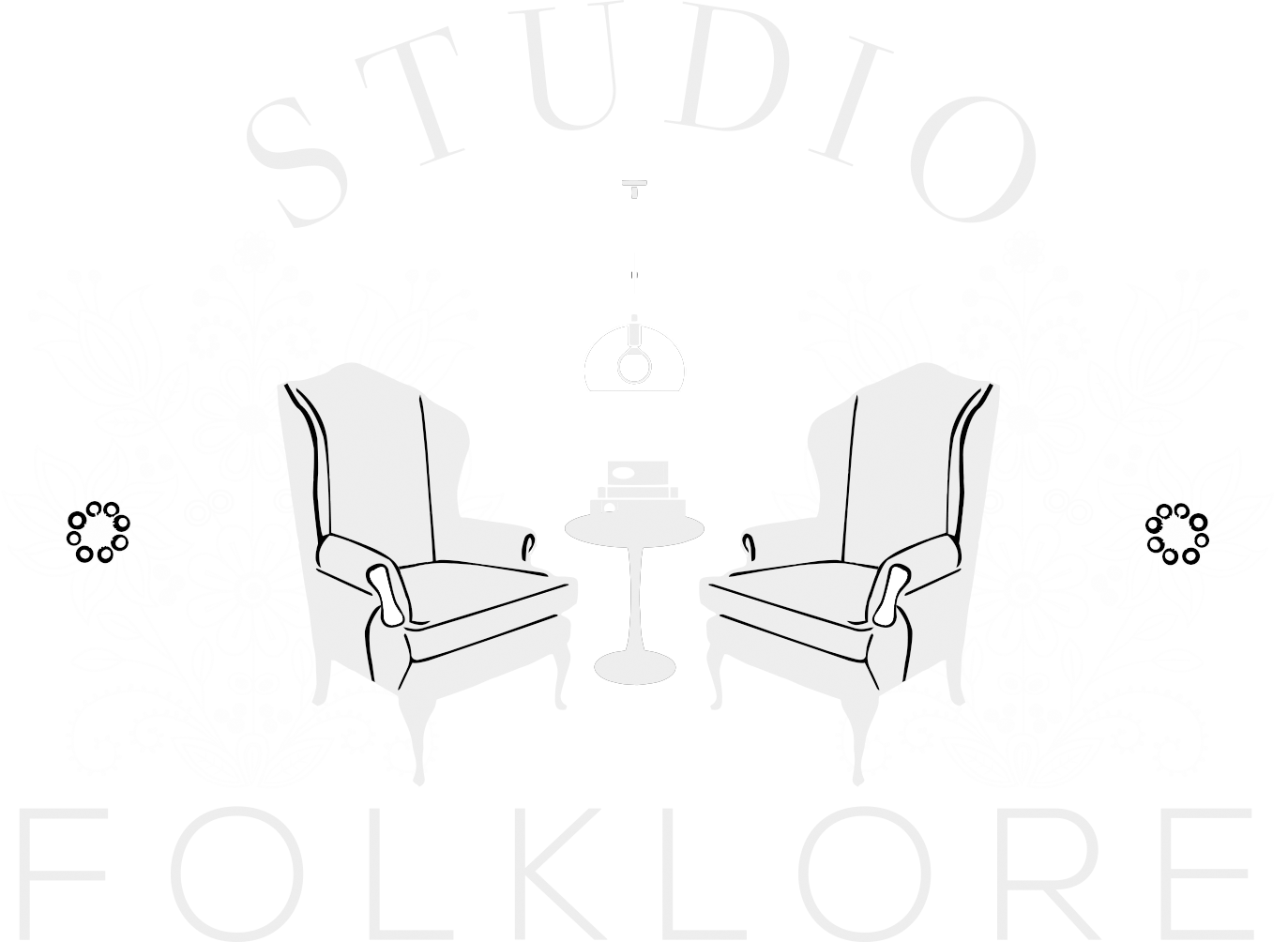Rogers Park “Deco” Four Square
A city as old as Chicago is often defined as much by its architecture as its people, cuisines, topography, and national reputation. Chicago has always been a playground for architects and those who love the history of architecture—if you haven’t taken the Chicago Architecture Foundation’s River Boat Tour then you haven’t really gotten the full Chicago experience yet. Several times a day these boats leave from the Riverwalk downtown hosted by volunteer docents who have an encyclopedic knowledge of the periods of building here in our great city and the architects who shaped our Loop, lakefront, and neighborhoods.
This is also one of the great bits about house hunting here—we have homes that beautifully represent the breadth of Midwestern American architecture and chances are you’ll know someone who owns a great representation of one style or another if you live here long enough. I (James) for example live in a typical Northside Chicago Bungalow from the 1920s, in fact I live in an area full of them, all done slightly differently to one another but sharing the same skeletons and Midwest arts & crafts details. Karen however lives in a late 19th century Chicago Four Square, so named because of the practice of fitting roughly 4 useable rooms on each floor keeping within the building’s square exterior. And while we haven’t yet been contracted to work on someone else’s Bungalow (although we are designing mine, our kitchen reno will be revealed soon!) we *did* end up with a client in a typical Four Square looking to both modernize the space for their 21st century needs and also pay tribute to the beauty of the home’s original details.

How it Started
A former coworker of James’ reached out to us to let us know their family was interested in working on their first floor. They had a large living room that was opened to the foyer but also to a slim, long room that currently was housing the kids’ toys and a television. The clients really wanted a flexible office space in this slim area, a more formal but playful and cohesive living room for family time and entertaining, and a more refined space for their media that allowed it to become part of the design and less incidental in the space. Record storage, new lighting, and color and texture were all things that excited our client, and so we were on the way with our first Four Square!
One of our absolute favorite wallpaper manufacturers is the BIPOC-owned Chicago staple, Mitchell Black. Even walking through the house the first time we knew we would love this pattern, Moroccan Peacock, on the walls. The hardest part was choosing between colors “Peach Blush” and “Marine.” The clients decided on both!
We loved the decadence of taking this room in both an Art Deco and international style, as well as paying homage to the 19th century period and adding some modern Victorian details. The home had original fittings for curtain bars to close off the large doorways—these would have had heavy curtains to keep those rooms warm in winter. Beautiful heavy velvet curtains as room dividers pay homage.
The Concept
The client had just replaced some insulation and electrical (therefore the circular holes in the plaster walls) and was planning on having the walls patched. This seemed the perfect time to bring us in—new walls both in structure and color and texture. We toured the home and talked with the clients about their needs. The husband has an office space downstairs in the basement but the wife really needed a flexible work from home space with a bit of light. The foyer could use a refresh both to welcome visitors to the home and to better provide some storage and seating for the kids hats/gloves/shoes. The living room should tie it all together and become a focal point for the design in addition to being a refresh to make a comfortable room for family and entertaining alike.
Much of their furniture was found at garage sales and the like and we love a recycled furniture moment. We wanted to get rid of the pieces that were too far gone for saving but to find vintage or reclaimed items from their collection to give them some new life for the space. We also wanted to honor the beautiful hardwood mirror and framing materials around the house. We started a concept that would blend Art Deco and a sort of Neo-Victorian aesthetic to keep the design contemporary and classic.
The Process
We were excited to discover early on just how in tune with our clients’ aesthetics we were. It can sometimes take a while to develop that common language but we were able to hit on that fairly early with these folks which made a lot of the process speed up. Scheduling trades people over the summer to finish the plaster work and put up the paint selections and wall color took the most time in the process, meanwhile we were busy sourcing furniture and finishings.
We knew our clients wanted to refresh this office chair that was very well-loved for many years. They found it at a church rummage sale and we believe it’s vintage Steelcase. We were also looking for a pair of sitting chairs to compliment their couch. We found these gorgeous brass Restoration Hardware chairs at One Stop Vintage in Andersonville for a song (thanks Steve!) and set about finding a great upholsterer.
We found an incredible set of upholstery materials that would hold up to significant wear and tear at 1502 Fabrics. And after contacting a number of upholsterers in the area we found our match with Lonnie of Maywood Furniture Upholstery & Repair Service, a long-standing Black-owned business who did an absolutely exceptional job with these chairs. Seriously if you’re looking for someone amazing, call Lonnie!
The Deco Four Square
With a few new essential pieces, a reworking of a beautifully lit corner nook into an office, and some beautiful color, wallpaper, and fabric we brought this project home. It’s always hard as a designer when you stage and shoot a finished project to keep perspective—each one feels like a baby you’ve brought into the world and love. But this project makes me really and truly proud. We were able to give the clients exactly what they needed and wanted, we were able to honor the heritage and materiality of the house, and maintain our personal goal to support local diverse small businesses. It really is one of my favorites and we hope our clients, their family, and their friends are able to enjoy this space for many years to come.

















