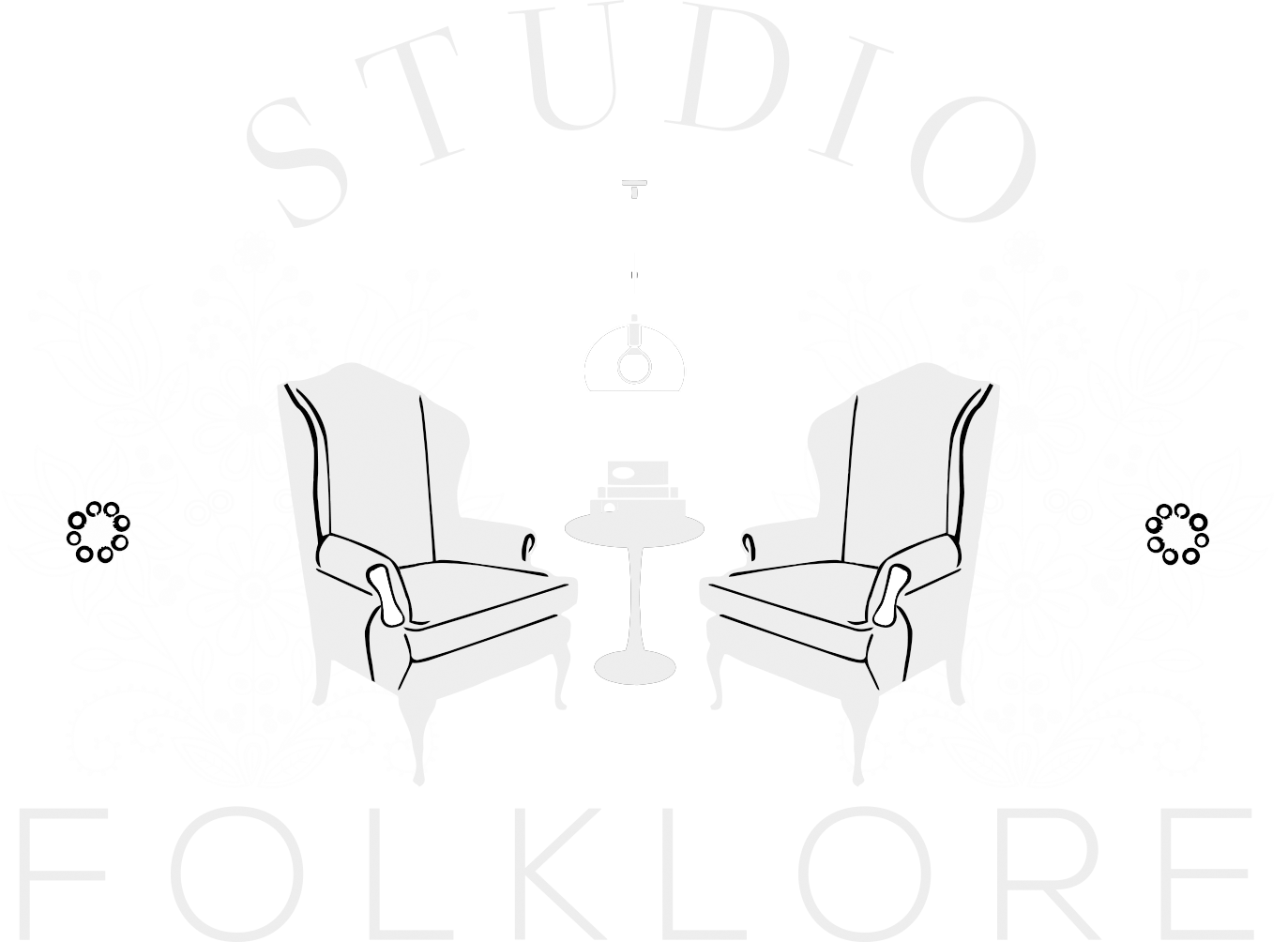Bright & Airy Bungalow Kitchen
We mentioned on one of our previous projects that Chicago architecture is iconic. One of the great examples of this is the Chicago Bungalow, distinct from those in other cities in a few stylistic ways. The Architecture Foundation describes this particular movement in Chicago as a prime example of the “American Dream,” built of sturdy, unfussy brickwork with the ability to customize the space to give each home a unique bit of flair while remaining true to the principles of the design.
Our clients for this project purchased an expanded bungalow (double-dormered attic for a full second floor, and an extension on the back added in the 70’s) as-is, understanding the bones of the home were strong but the style needed major updating. The last time the home had seen significant renovation was in the 90’s and it carried a lot of the hallmarks of that time that were in trend then, and decidedly not now. The kitchen is in the center of the first floor and both a major thoroughfare to move through the home and also a place the clients love to spend time to cook for themselves and their loved ones. This was the major project we tacked in summer of 2023 and are thrilled to be able to unveil here!

How it Started
The kitchen was a problem from the moment the clients moved in- the oven, dishwasher, and refrigerator died within a week of getting the keys. The cabinets were a dull honey yellow and covered in oil residue from cooking, some of the doors falling off their hinges. There was almost no good work lighting in the space with broken add-on under cabinet lighting, one small ceiling fixture, and a window that had no screen but a casement opening. The kitchen featured a small peninsula (hiding a radiator underneath) and very few work surfaces due to the lowered upper cabinets. Everything was budget 90’s chic.
The Concept
One of the very first concerns in the space was that it be made much more functional. That included upgraded gimballed lighting, decorative fixtures for mood lighting, a new window with screen, new appliances, better work surfaces, and modern amenities like a workstation sink. There was an opportunity to get rid of a run-down powder room that went unused and a small closet to expand the kitchen space. Additionally the doorway from the kitchen to the dining room really cut the two spaces off and didn’t match the style of the rest of the home’s large architectural arches and portals. ore work surfaces, a wall of cabinetry, and airy and open floating shelving were all things our clients loved in the design. And of course our specialty- color. The clients have a theme of blues, greens, and purples running as hero colors through their home, we thought beautiful blue cabinets would be the perfect fit!
The Process
Once the design was approved things were fairly well aligned. The clients had already purchased a 36” induction range and double ovens at sales in anticipation of the project, and we were keen to have a design that was at once modern in function but stylistically fit with a home from the 1920’s. As with all projects a few pivots had to be made- the gorgeous blue cabinets came with a 14 week lead-time, the floors (once the cabinets were out) needed full refinishing and some replacing. These are all things that a good collaboration with designers and skilled trades people makes easier- we were able to come up with a great plan for the wood floors that match the rest of their home’s floors beautifully, and worked around the cabinet delay to get everything else in order and finished to the extent possible. The new large picture window arrived damaged so we had plenty of time to get a good replacement installed before cabinetry, and we were able to find a beautiful veined quartz for the countertops that set off the blue of the cabinetry perfectly. We even hand caned the upper cabinets once they arrived!
The Reveal
When all was said and done, the clients are left with a beautiful, extremely functional, kitchen that’s great for entertaining and quiet evenings alike. Little upgrades like a glass-rinser on the sink, a much improved kitchen triangle of appliances, and an expanded peninsula make the space everything they hoped for and more. We couldn’t be prouder of this work!














