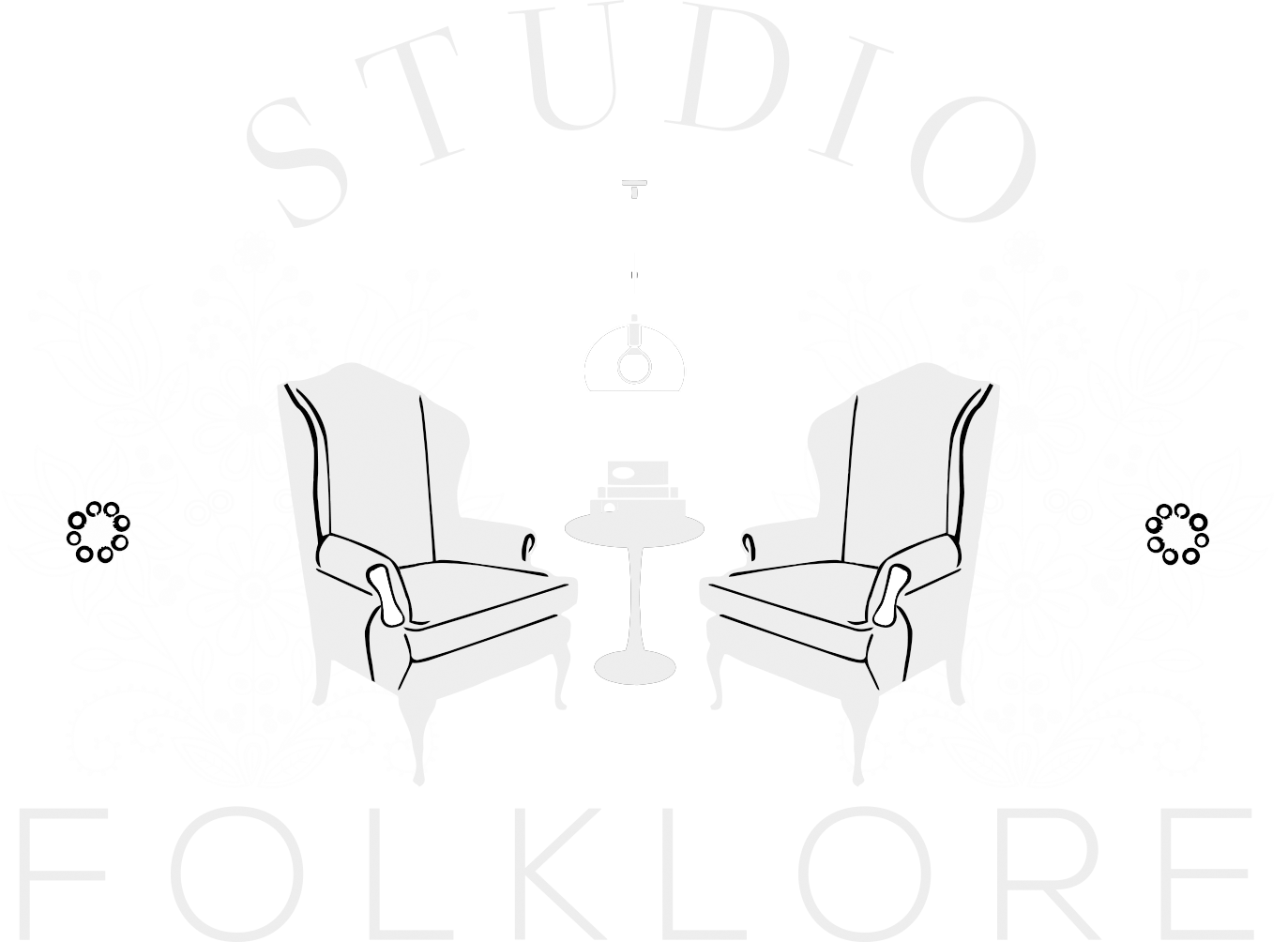Manufactured Home Bathroom
This project was an important and personal one for James- the client was his mom! Having bought a manufactured home in 2022, her first home, mom was finally ready to address some of the major functional and style issues original to the 1990’s build. For those unfamiliar with manufactured homes here’s a quick run-down of how they work: they’re generally built off-site and have a small number of configurable options for each floorplan. Until recently, many of those options weren’t built to the same standard we expect from a new build freestanding home- usually to save weight on the structure.
Our client’s main concern was an unusable master bathroom. While the ensuite nature of it and size of the room were great, the actual usability for someone with some mobility concerns were abysmal. The shower was relegated to a tiny stall across from the toilet- a guarantee that if you slip and fall you’ll hit your head on the toilet. The massive prefab tub took up a majority of the floor space and wasn’t useful for someone for whom bending and climbing were difficult. The bad floral pre-printed “wallpaper” was a relic of bad 80’s and 90’s design. The goal was to make the room more functional and accessible, more modern, and sophisticated and colorful.

How it started
We knew walking the space that the water-closet-featuring-tiny-shower was an absolute dealbreaker, not only was it completely inaccessible but also dangerous given its placement to the toilet. We loved the skylight and knew we wanted to create a space and palette to emphasize the space and natural light. We had to get rid of that pre-printed floral wall pattern and make something more sophisticated.
The Concept
We wanted to create something where the client would have a full-sized walk-in shower, something that balanced structural weight and sophistication and was much more accessible. We also focused on a fairly neutral palette so that we could compliment with her favorite colors- aubergine was a specific mention of hers. We also wanted to open the W/C area and create an in-room storage situation for convenience.
The Modern Manufactured Bath
One of the largest challenges in this project was finding the right materials and the right tradespeople for the job. Surprise- manufactured homes aren’t structurally the same as your average drywall and stud home build (especially older homes) so there are extra considerations. Weight limits on the base structure of the home is really important, so finding pre-fab and lower-weight shower systems is essential. Also finding tradesfolk who have experience specific to these types of homes is also more complicated, especially in the far western suburbs of Illinois. One of the unexpected needs was replacing the flooring when the underlayment was found to be wanting and in need of replacement- the new waterproof vinyl plank flooring was both light and makes a huge impact on the design, pushing further into our goals for a happy accident.











