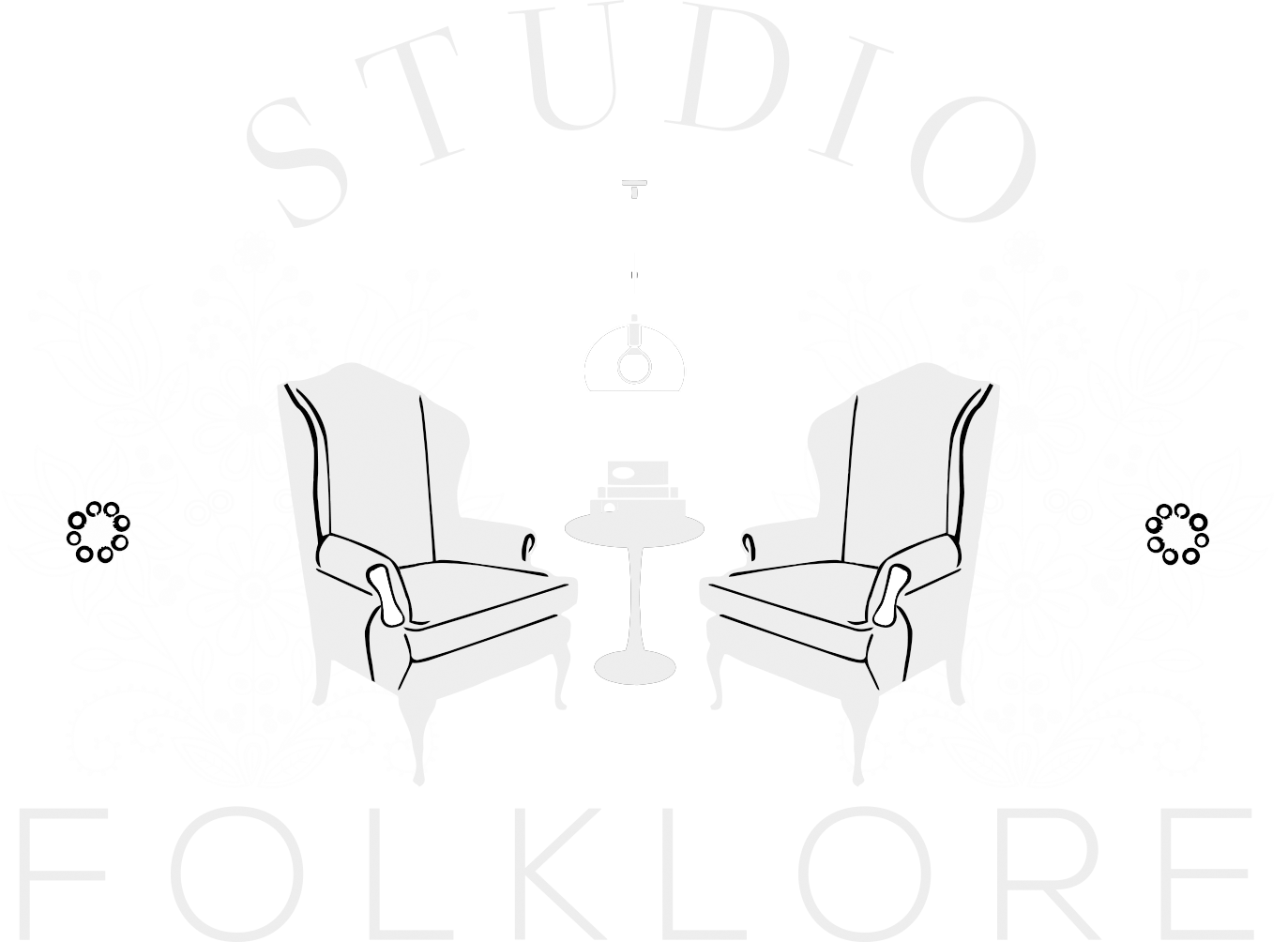Re/Model
A confluence of design, interpretation, and purpose, the Re/Model is a disintegration of an original into something more evolved. It is the actualization of new concept.

Wagasa P. Kasa 1.0 concept presentation board
Digital drawing, Wagasa P. Kasa 1.0 in profile
Digital drawing, Wagasa P. Kasa 1.0 in use, city scene
Wagasa Umbrella
P. Kasa 1.0 Concept
This concept for a modern umbrella considers the design and provenance of the traditional Japanese wagasa (和傘), an oil-paper umbrella both colorful and elegant, and deconstructs the main elements of common umbrellas for a contemporary remodel. While the original shape is maintained as well as the aesthetics, functional elements such as reflective materials, LED lighting for safety and convenience, and even emergency lighting have been considered.
Initial logo design, iridescent watercolor on paper, digital overlay
Final logo design, reducing elements into a more succinct and modern form
Kitchen remodel concept, North View, Unreal Engine 5
Original kitchen, North View
New kitchen, induction range and hood detail
Bungalow Bright and Airy Kitchen
Bungalow Row
Rogers Park, Chicago
Completed September 2023
This final project moved from concept to full execution over 4 months in 2023. Using skills learned in the ACE Interior Design program, this kitchen remodel was explored in course work and ended up with a client and full remodel. The original kitchen was dark with a lot of unusable counter space and broken cabinetry. The goal of this remodel was to brighten the kitchen, make the work surfaces much more usable, and to open the space between the dining and kitchen by mimicking the historic large squared portals found elsewhere in the home. The project was published as part of the Studio Folklore design portfolio.
New kitchen, North View
New kitchen, South View
New kitchen, Sink Wall/Window
New kitchen, Nest Studio cabinet pulls detail

