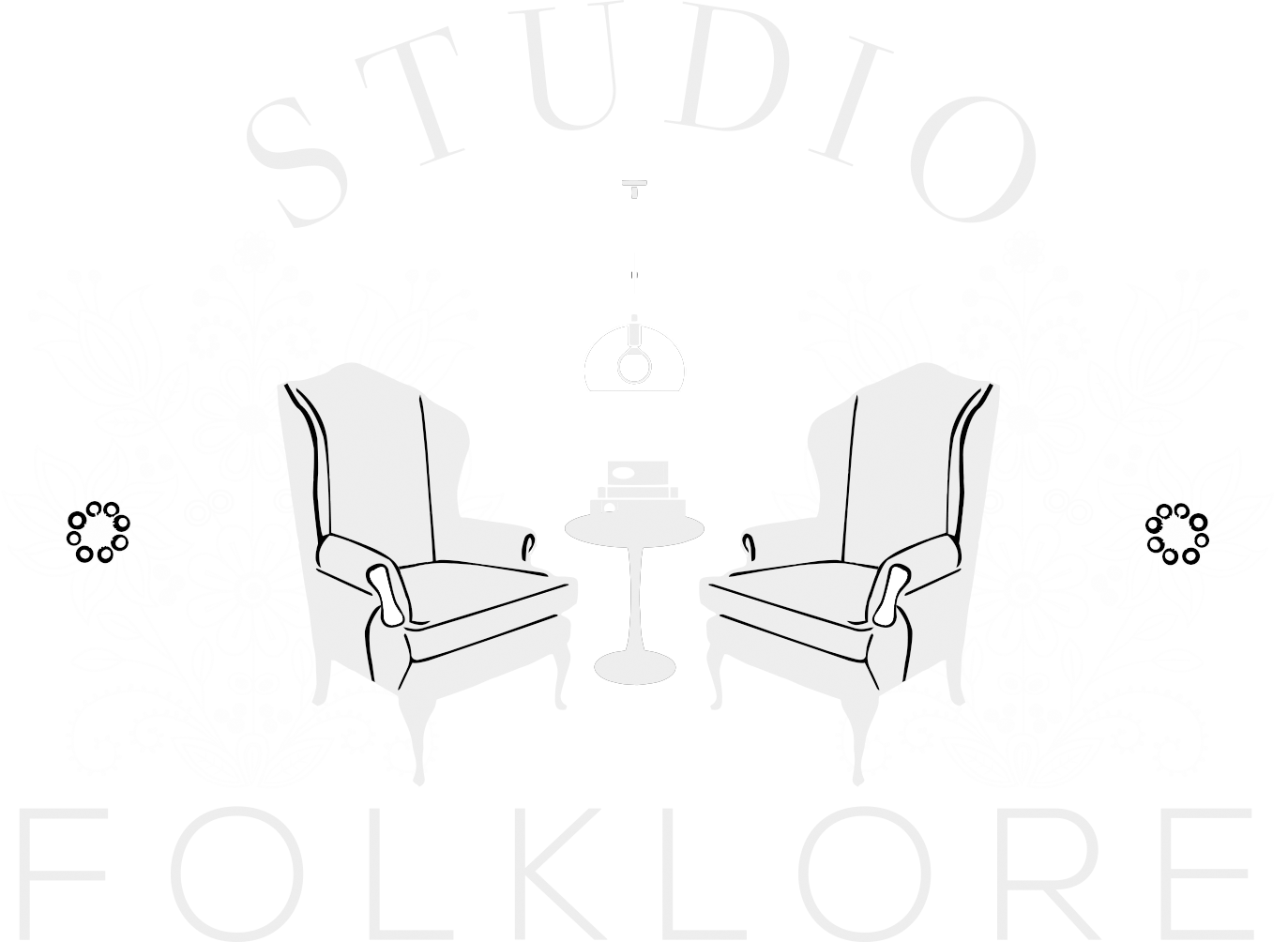Re/Design
These projects examine example spaces and look to make these homes more efficient, useful, or otherwise designed to better suit a prospective new owner or change in the current owner’s lifestyle.

Hyde Park Apartment Development Project
Render Engine: Twinmotion
Original apartment floor plan
Redesigned apartment floor plan
Redesigned Master Bathroom
Redesigned bath + laundry
Hyde Park Apartment Redesign
1700 E. 56th St
Unit 3104
Chicago, IL 60637
The aims of this project were to assume a life event change for two University of Chicago teaching faculty and their one child. Parameters were open to the life event change, only specifying that the home should be redesigned to reflect evolving needs and two synthesize more cohesion. The prompt I developed was that the child was attending their first years at university and would be living at home, creating at once a home that could be separate for privacy, and connected for family connection.
Former hall space turned into an office/library for the family.
This space also functions as a cut off for a pass-through from one zone (adult’s apartment) to the child’s apartment for privacy
Redesigned main parents’ kitchen, featuring custom designed island and teak dining table.
Redesigned kitchen/living for child’s side
Kitchen N. Elevation
Kitchen E. Elevation
Somerset Hotel Apartment
Original Floorplan
5009 N Sheridan Rd.
Chicago, IL 60640
The goal of this project was to redesign a tricky corner unit floorplan for a one bedroom apartment in this historic building. Aims of the redesign were to have a more functional and useful kitchen, a better delineation of recreational space, and a bedroom that can take best advantage of the corner views the apartment affords.
Redesigned Living Room
Redesigned Floorplan
Redesigned Kitchen

